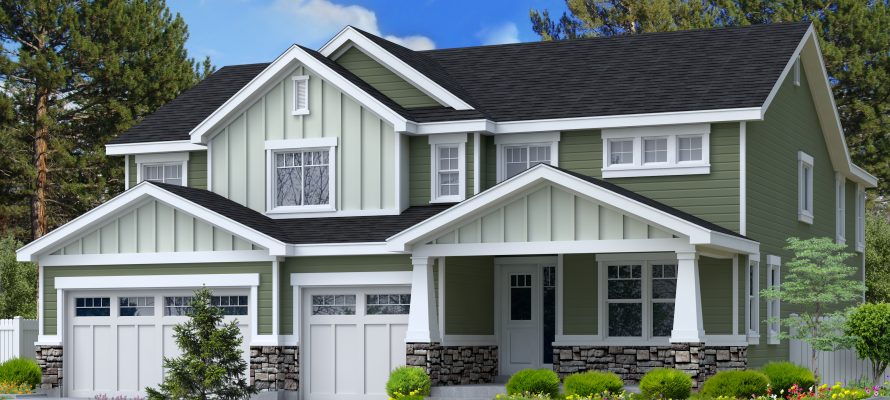Best Home Designs for your Growing Family
- Posted on April 22, 2019

Once you’ve settled on the best location in Utah to raise a family, you need to find a home that will be suitable for your growing family. This can often be a struggle because you need to find a home with the right number of bedrooms, as well as having enough space for everyone to spread out and feel comfortable without that horrible feeling of getting in everyone’s way. But Utah homebuilders know all about finding that perfect balance between growing together as a family and the need for everyone to have their own space. So we’ve put together our picks for some of the best home designs for your growing family. Just add your personal touch to the home decor and you can move right in.
Teton
The Teton is a large family home built all on one level with a very spacious open concept kitchen and family room, giving you and your family plenty of room to spread out and relax. This three bedroom Rambler home features two and a half baths, a separate formal living room, as well as a separate formal dining room that is perfect for holiday dining and entertaining. This beautiful home also features a den that could also be utilized as a fourth bedroom if required. The spacious master suite provides the perfect retreat at the end of a busy day and the covered rear deck is the ideal place for outdoor relaxation. With 2,524 square feet of finished space, this home has a total of 5,016 square feet of space. Add to that there’s also a three car garage.
Spruce
If you’re looking for a home on a grand scale, the Spruce is the one for you. This exceptionally spacious family home features 3,305 square feet of finished space, covering a total area of 5,700 square feet, so there’s plenty of space for all your home decorations. It boasts four generous bedrooms, including a welcoming master suite on the main floor, and two and a half baths, giving you and your family lots of room to grow. The open concept kitchen and family room at the rear of the property provides the perfect area for family gatherings and breakfasts. The formal living and dining area is well placed to host dinner parties and family meals. Also on the main level you’ll find a laundry room and a home office. Upstairs are three spacious bedrooms that are ideal for growing kids and teenagers.
Ash
The Ash is the perfect home for busy families. With four spacious bedrooms, including a very large master suite, and three and a half bathrooms, this is an ideal home for a large family. This 5,470 square foot home boasts 3,580 square feet of finished space and has a very versatile layout spread out over two floors and includes a useful three car garage. The airy main floor features double height ceilings in the open concept rear living area, giving a sense of grandeur and space and the large kitchen island is perfect for preparing family meals. This exceptional home also features a mud room, craft room, formal dining room and even a loft that could even be transformed into a fifth bedroom.
