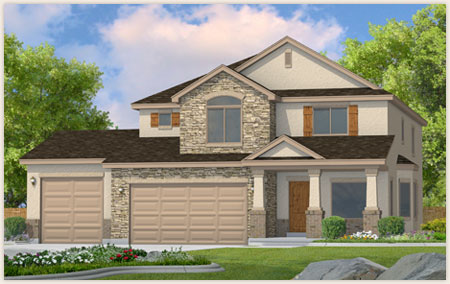Best Home Designs for In-Law Suites
- Posted on September 30, 2019

With the price of residential care for the elderly sky-rocketing, sometimes the more affordable option is to have your elderly relative(s) come to live with you. This can be better and more convenient both for you and for them. They will get to be surrounded by their family for care and social interaction and you will have the benefit and peace of mind of having your loved ones close by. However, this may not always be an option in your current home, as you may not have suitable space or even enough space. But Utah homebuilders know that families often need versatility when it comes to floor plans and layouts. So here are some home designs that could be ideal for creating that perfect in-law suite at home.
Spruce
The Spruce is a large home with four bedrooms and two and a half baths. It’s a two story home but the master suite is on the main level, allowing easy access for elderly relatives. The master suite allows for privacy, positioned in the rear corner of the house. It is a very spacious bedroom with a large walk-in closet and sizeable master bathroom, which could be ideal for a grandparents. While this option would mean you, yourself, would be giving up the master suite, there are three further bedrooms on the second floor, sharing a full bathroom. The Spruce has plenty of liveable space and a large open concept kitchen. It also has the potential to create additional living areas in the basement or by converting the garage.
Alpine
The Alpine is an extremely spacious rambler home featuring five bedrooms and three and a half bathrooms. There are three bedrooms on the main level, including a spacious master suite. The other two main level bedrooms share a full bathroom, which can make either of these bedrooms useful for relatives. On the upper level there is a further bedroom plus a bonus room or fifth bedroom, plus a full bathroom. The upper floor can be ideal for teenagers or it could be equally ideal as a master suite if the original master suite is being used as an in-law suite. Additionally, you could always finish your basement and transform that into a large master suite for yourself or a space for your teenagers to relax and have a little more independence.
Fir
The Fir is a four bedroom, three and a half bath home set out over two stories. Upstairs there are three bedrooms and three full bathrooms, including a beautiful master suite. On the main level there is one bedroom with the option of transforming the half bath into a full bathroom, which can make it ideal for an elderly relative. There is also plenty of space to spread out in the Fir, with a large open concept kitchen, nook and family room that’s ideal for chilling out in front of the fireplace. There’s also a separate formal living and dining room, giving your family additional space to entertain or chill out. This home also benefits from a covered front porch and a 3 car garage.
