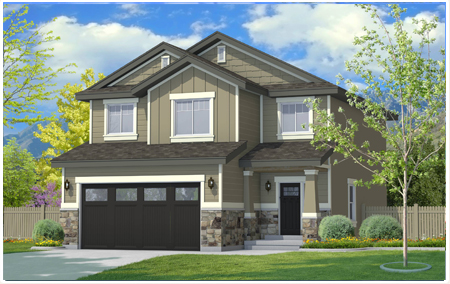Best Home Designs for Small Families
- Posted on March 28, 2019

Sometimes you might find that your home is too cramped for your family but other times you might find it’s just a little on the large side. But is there something in between? If your home is too large you may find you have rooms that you don’t use and too much space to have to keep clean. With a smaller home, that’s the right size for your family, you should find that you all have enough space for every family member without any of you fighting over space or particular rooms. So if you have a small family with just one or two kids, or if you’re empty nesters looking for a smaller home, Utah homebuilders have plenty of options for home designs that might suit.
Adams
The Adams home is a 3 bed, 2.5 bath home built over two stories with 1,843 square feet of finished space (2,712 sq. ft. total). It has a spacious feel that can be ideal for smaller families. The master suite on the upper level is particularly generous, with a large master bathroom and walk-in closet. The other two bedrooms are also on the upper level, along with the laundry room and family bathroom. For one child families or empty nesters, one of the bedrooms could easily be utilized as an office if not needed as a bedroom.
The first floor features a beautiful entry, with light being allowed to enter through the upper floor window with the double height ceiling, giving a spacious, airy feel. The living area consists of a large great room with open concept kitchen and dining, which is ideal for modern family living. Plus, there’s the added convenience of a half bath on this level.
Cedar
The Cedar is a welcoming Rambler home with 2,078 square feet of finished space (3,589 sq. ft. total) featuring 3 bedrooms and 2.5 bathrooms with the option of having either a fourth bedroom or a study. With open concept kitchen, living and dining, this can be an ideal home for entertaining or spending time with your family and there is a well placed half bath for guests to use. The master suite is on the main level, providing convenience and space, as well as a welcome retreat away from the rest of the family. On the smaller upper level there are two bedrooms (one with a sitting area) and a bathroom; perfect for teenagers wanting their own space.
Eisenhower
The Eisenhower could be the perfect home for you and your small family. Just add your home decorations and your choice of stunning home decor and you’ll be ready to call this house your home. Opting for the design with 3 bedrooms rather than 4, this can offer you spacious living over two levels, with a bright and airy double height ceiling to greet you as you enter. With open concept kitchen, dining and family rooms, it’s the ideal place to relax with family or friends. There’s also a separate formal living area, which can be useful when your kids get older. Upstairs you can retreat to your master suite with two walk-in closets and master bath. There are also two further bedrooms, a family bathroom and a well placed laundry room.
