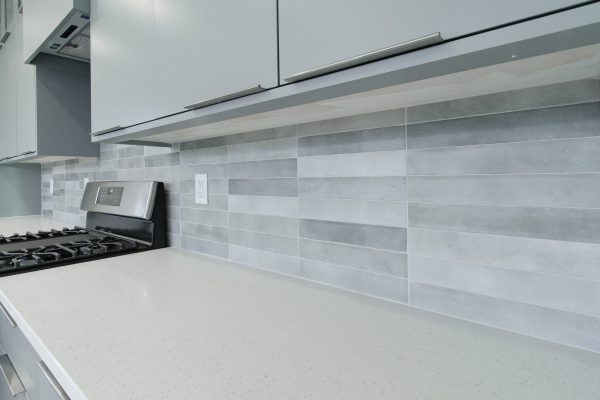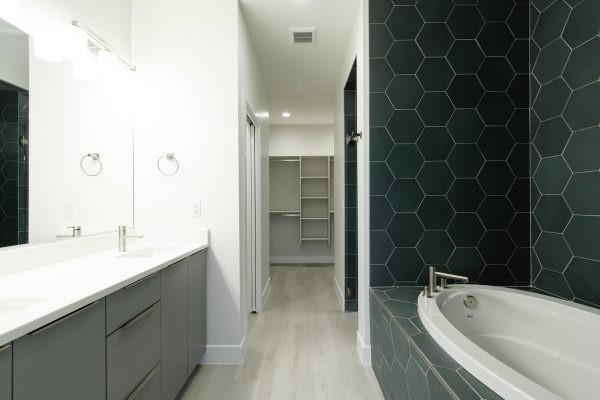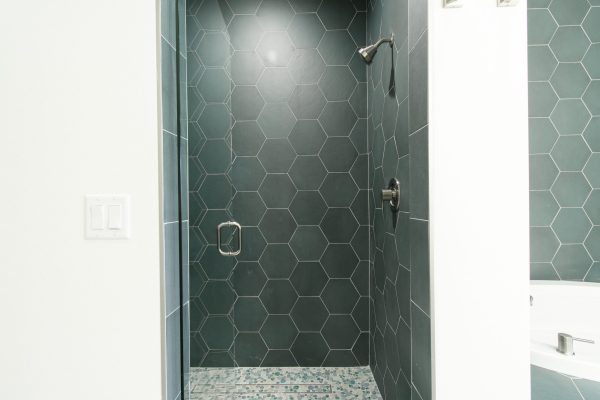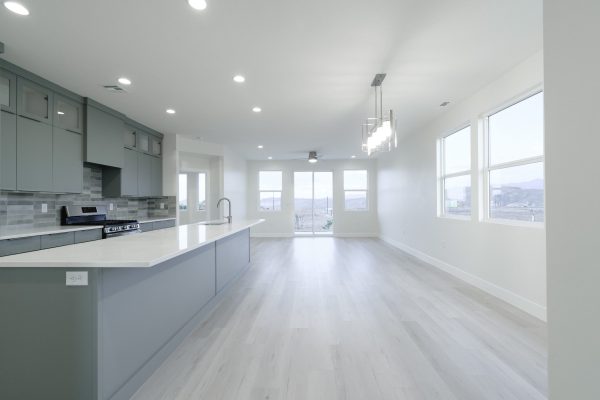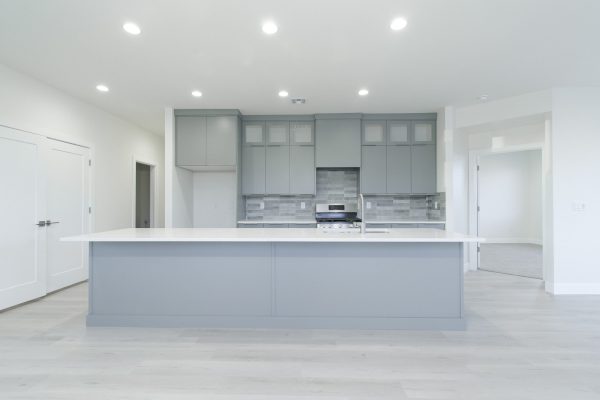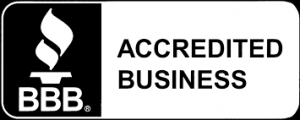3 Bedrooms
2.5 Bathrooms
2-Car Garage
1,961 Square Feet
Welcome to The Vista, an exquisite affordable luxury home situated in the breathtaking Eagle Pointe community. Boasting 1,961 square feet, this home showcases modern mid-century finishes and offers a perfect blend of style and comfort.
Step inside and be captivated by the open and inviting atmosphere that welcomes you. The main floor features the primary suite, providing convenience and privacy. Indulge in the luxurious primary bathroom, complete with a large soaking tub and a rejuvenating shower. The kitchen is a focal point, featuring a spacious island that is ideal for meal preparation and entertaining. The modern design and premium finishes create an atmosphere that is both stylish and functional. Upstairs, you’ll find two additional bedrooms, providing cozy retreats for everyone. The spacious entertainment area offers a versatile space for relaxation and leisure.
Immerse yourself in the stunning views from the second-level viewing decks, where you can bask in the beauty of Eagle Pointe’s surroundings. With a 2-car garage, this home offers both convenience and storage solutions to suit your needs.
Don’t miss the opportunity to make The Vista your dream home. Experience the allure of Southern Utah living firsthand by scheduling a viewing today. Welcome to The Vista, where affordable luxury and captivating design converge to create an extraordinary living experience.

