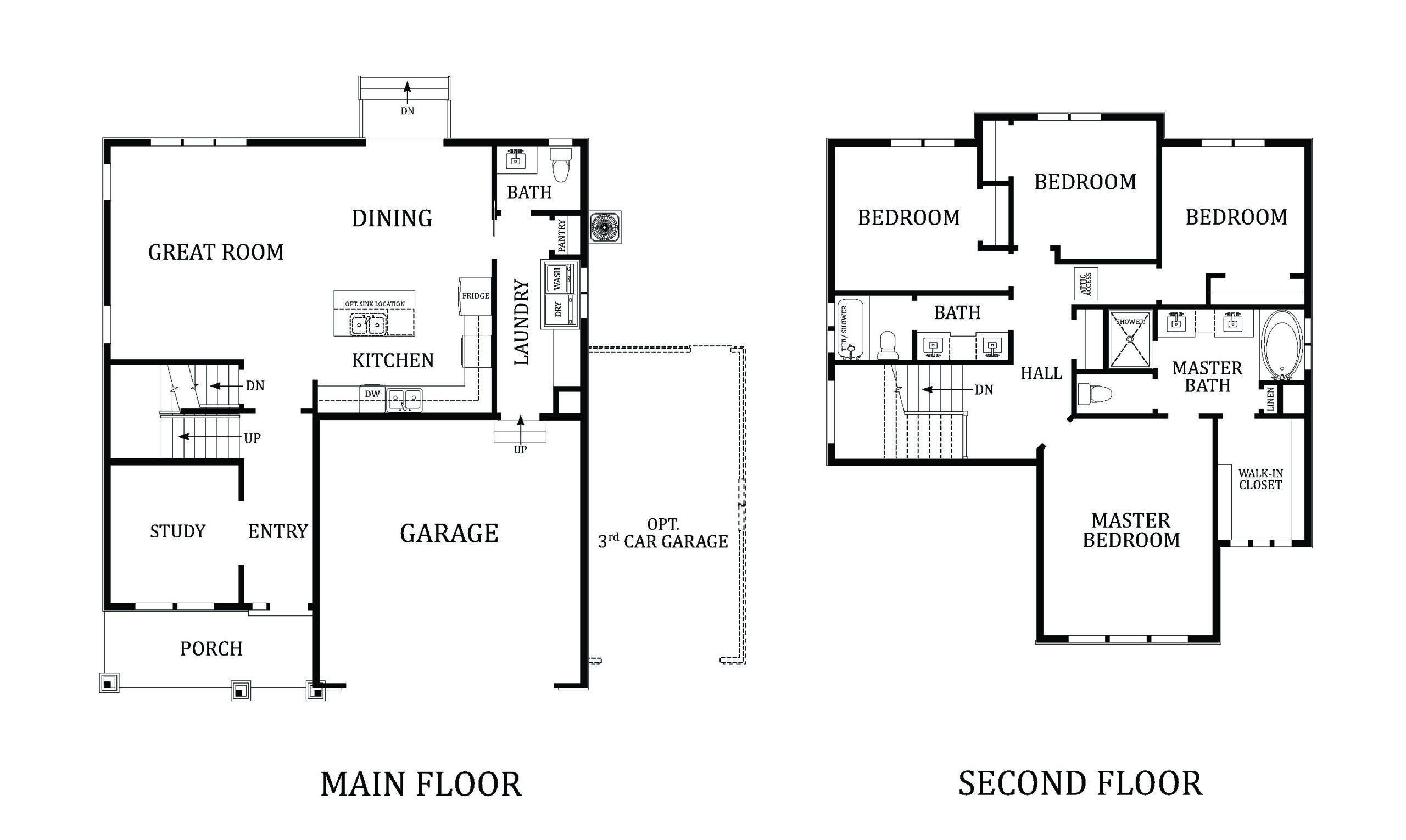Franklin
Model Details:
Finished Square Feet:2138
Total Square Feet:3274
Bedrooms:4
Bathrooms:2.5
Formal Home Office/Study:Yes
Garage:3 car optional
Floor Plan:

3D VIRTUAL PLAN
DESCRIPTION
The Franklin is a great two story-style home that offers spacious rooms and a variety of building upgrades. The initial floor plan features a garage, a large area where the dining, kitchen, and family area are located, as well as 4 bedrooms and 2.5 bathrooms.
Perry Homes Utah has been building heritage homes for over 40 years. Our company offers many different rambler and two-story homes that are affordably priced and exhibit top-tier construction. We also pride ourselves in providing quality customer service all throughout our process, from the initial meeting up until after the build.
Interested in this home design? Then contact Perry Homes Utah today. Our design center personnel will walk you through our list of customization options, as well as advise you in choosing the right upgrades to ensure that you’ll get what you need even when you’re on a tight budget. Our home buying process is quick, seamless, and stress-free. We also offer many financing options to assist you in securing an affordable yet top-tier built Perry home. Call us at 801-264-8800 and let’s talk about your dream home.
Elevation shown may not be standard and all items shown are subject to change at any time solely at the discretion of Perry Homes and its affiliated companies.
Copyright by Perry Homes, Inc. No reproduction or other use of these renderings or plans may be made without the written consent of the copyright holder.
