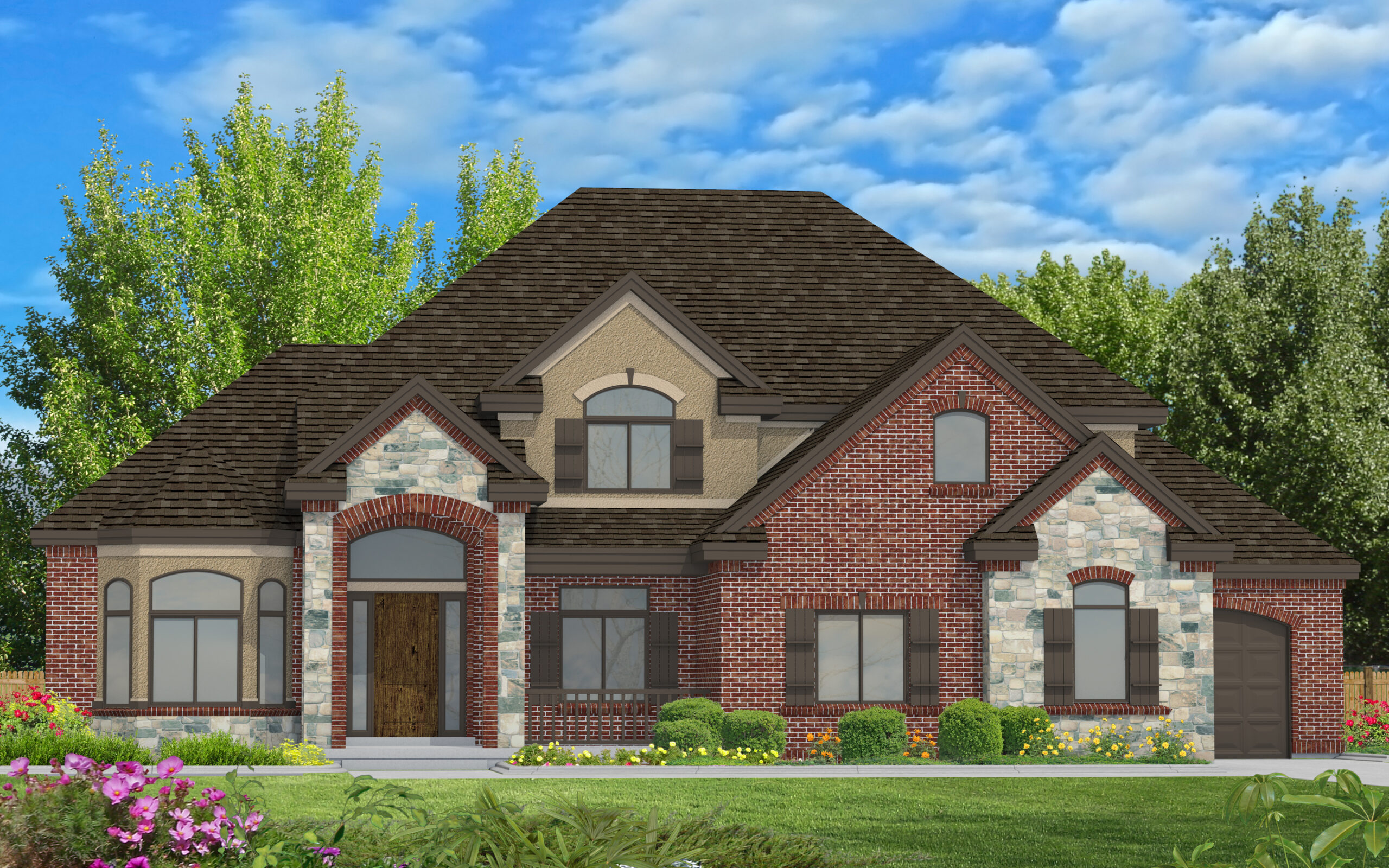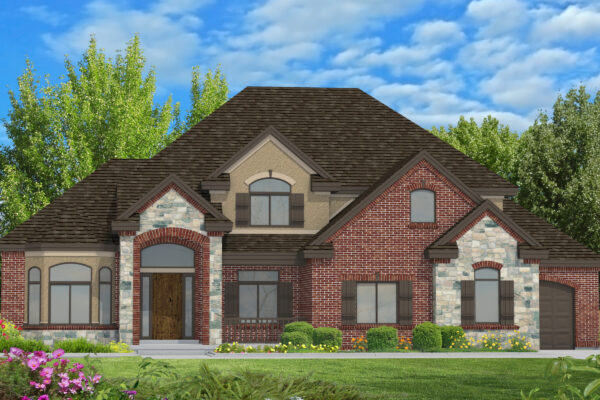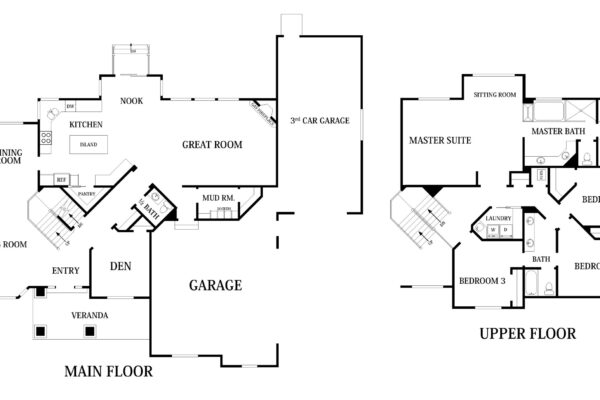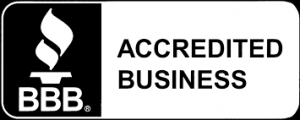
Finished Square Feet: 3490
Total Square Feet: 5308
Bedrooms: 4
Bathrooms: 2.5
Home Description:
The Miranda is a ranch-style home that offers generous living space to its residents. This house occupies a total of 5,308 square feet, with the enclosed interiors measuring 3,490 square feet. Upstairs, the master’s bedroom includes its own sitting area, master bath with tub, and walk-in closet. The three adjoining bedrooms are interspersed with another bathroom, a laundry room, and access to a loft. Downstairs, the Miranda features an integrated living and dining room, an island kitchen with a nook and built-in family dining area, a shared bathroom, a covered porch, and a three-car garage with ample parking for a recreational vehicle (RV).
Building Your Dream Home with Perry Homes
It will be a joy for us to build the Miranda with you. Perry Homes Utah has 40 years of experience in the home building industry, and we’re committed to delivering top-tier yet affordable construction to our customers. We’re known not only for the quality of our work but also for our emphasis on customer communication. Each client will be paired with a design specialist to help them make informed decisions about the home construction. This ensures that the home construction process is an easy, organized, and memorable experience for our customers.
Contact Perry Homes
Call Perry Homes at 801-264-8800 to learn more about the Miranda’s house plan. Alternatively, you can visit our Contact Us page and fill out the form, and we will respond to you in a timely manner. Build the home of your dreams with us today!
Important Information
Elevation shown may not be standard and all items shown are subject to change at any time solely at the discretion of Perry Homes and its affiliated companies. Copyright by Perry Homes, Inc. No reproduction or other use of these renderings or plans may be made without the written consent of the copyright holder.






