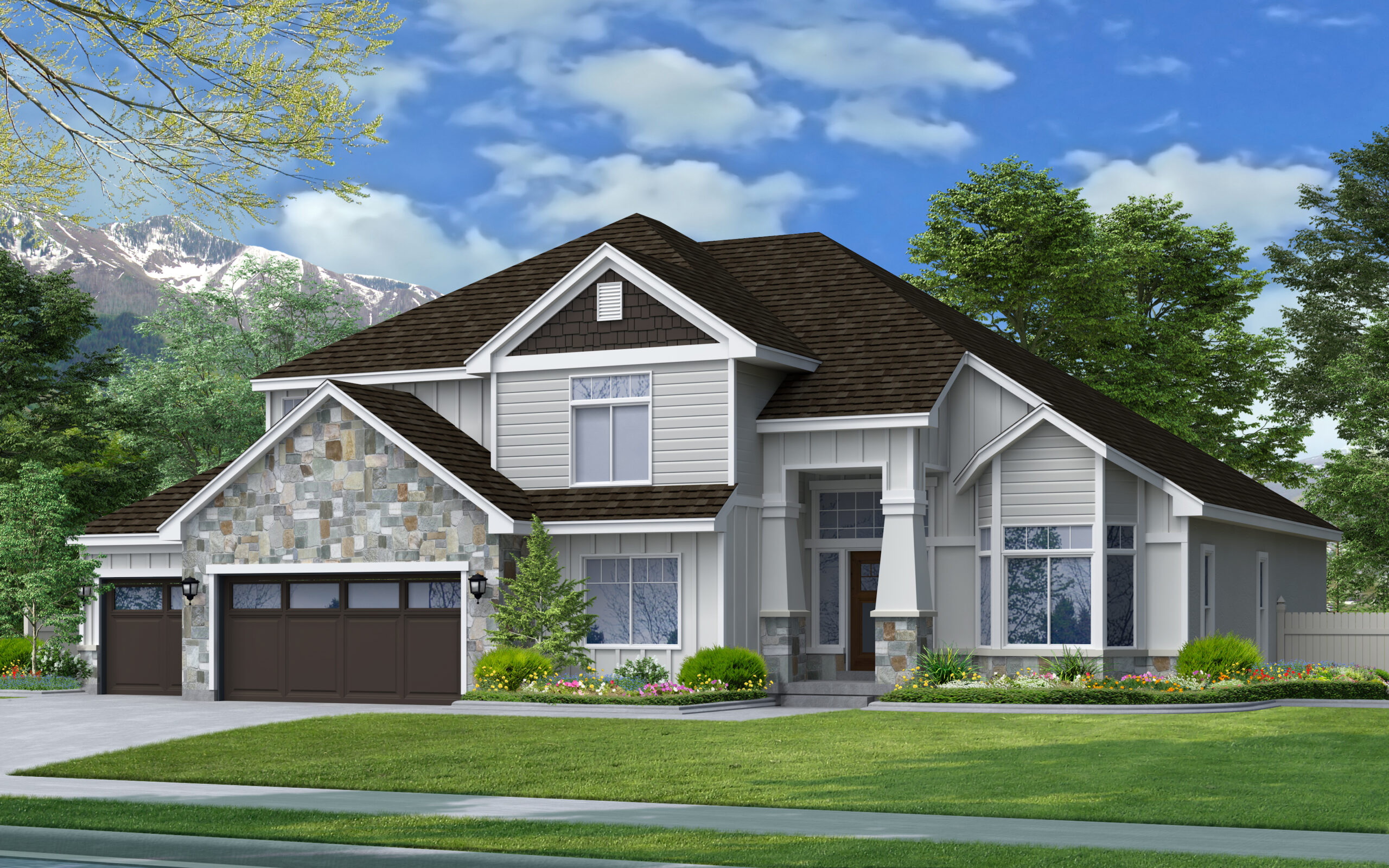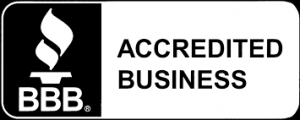
Finished Square Feet: 2760
Total Square Feet: 4223
Bedrooms: 4
Bathrooms: 2.5
Home Description:
With its inviting exterior and roomy interior, the Harmony will serve as a comfortable home for any family. This two-story house plan has a finished floor area of 2,760 square feet and features a three-car garage, 4 bedrooms, 2.5 baths, and a covered porch.
First Floor Features
The first floor of the house plan has a formal living room and dining room, as well as a great room with provisions for an island kitchen and a family room with its own fireplace. There’s also a bedroom on the first floor that can be converted into a den.
Second Floor Features
The master suite on the second floor has a sitting area, a walk-in closet, and a master bath. Aside from the master suite, this floor also has 3 other bedrooms, a shared bath, and a laundry area.
Trusted Home Builder: Perry Homes Utah
Perry Homes Utah has been building rambler and two-story homes in family-friendly communities for over 40 years. We take pride in constructing beautiful and durable homes at an affordable price range. Our clients enjoy a seamless home-buying process and the assistance of a design specialist who can help them customize their home. Plus, we also offer financing options and post-construction assistance.
Contact Perry Homes
Find out more about the Harmony or any of our house plans by getting in touch with us today. You may leave us a message on our Contact Us page or call 801-264-8800. We’ll be more than happy to answer your inquiries and provide you with more information about our construction process and designs.
Important Information
Elevation shown may not be standard and all items shown are subject to change at any time solely at the discretion of Perry Homes and its affiliated companies. Copyright by Perry Homes, Inc. No reproduction or other use of these renderings or plans may be made without the written consent of the copyright holder.



