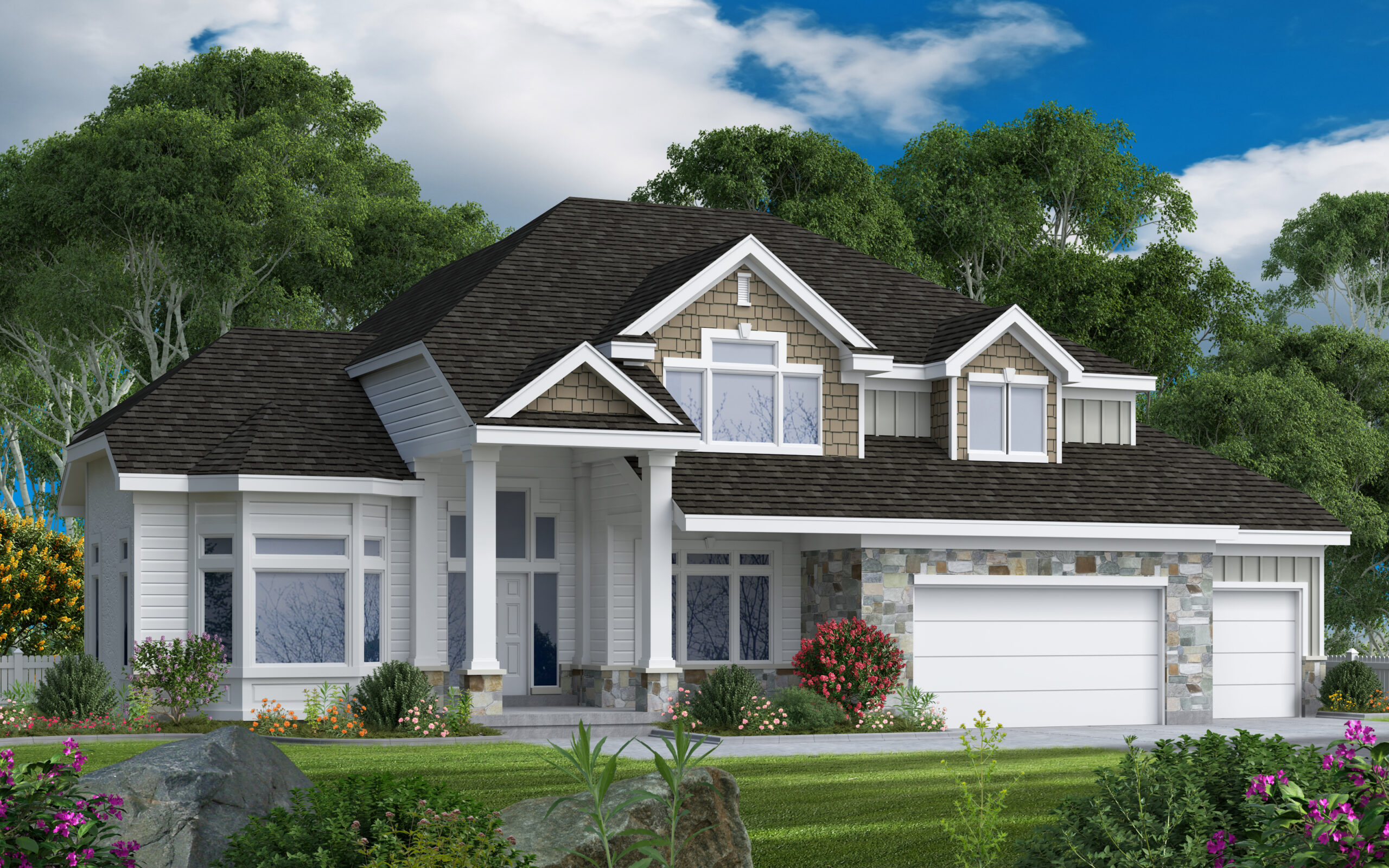
Finished Square Feet: 3279
Total Square Feet: 4990
Bedrooms: 4
Bathrooms: 2.5
Home Description:
The Chapman is a roomy, dignified two-story home that sports all the necessary comforts for urban living. The home occupies a total of 4,990 square feet, while the finished interiors have a floor space of 3,279 square feet. The spacious master’s suite, which is the highlight of the two-story build, comes with its own master bath complete with a tub and walk-in closet. Built around the master’s suite is a nook for leisurely lounging. Adjoining the second story’s biggest room are 3 other bedrooms and another bathroom. The Chapman’s homeowners will also feel the generosity of space in the first floor’s living room, den, shared bath, kitchen with nook area, covered veranda, and three-car garage.
Seamless Home Building with Perry Homes Utah
New homeowners can realize the dream of living in a home like the Chapman with Perry Homes Utah. Our team has been in the home building business for 40 years. Across that timespan we have pleased numerous families with our beautiful designs, efficient construction process, and attentive customer service even for post-construction concerns. Rest assured, going through the construction plans will be a breeze for you, as you’ll be partnered with a design specialist who’ll clarify any outstanding concerns that you have—and moreover, make you feel welcome during the planning process.
Contact Perry Homes
Call Perry Homes today for info about the Chapman, which is a tasteful but affordable living option for you and your family. Reach out to us at 801-264-8800 and start building your dream Utah home with us.
Important Information
Elevation shown may not be standard and all items shown are subject to change at any time solely at the discretion of Perry Homes and its affiliated companies. Copyright by Perry Homes, Inc. No reproduction or other use of these renderings or plans may be made without the written consent of the copyright holder.



