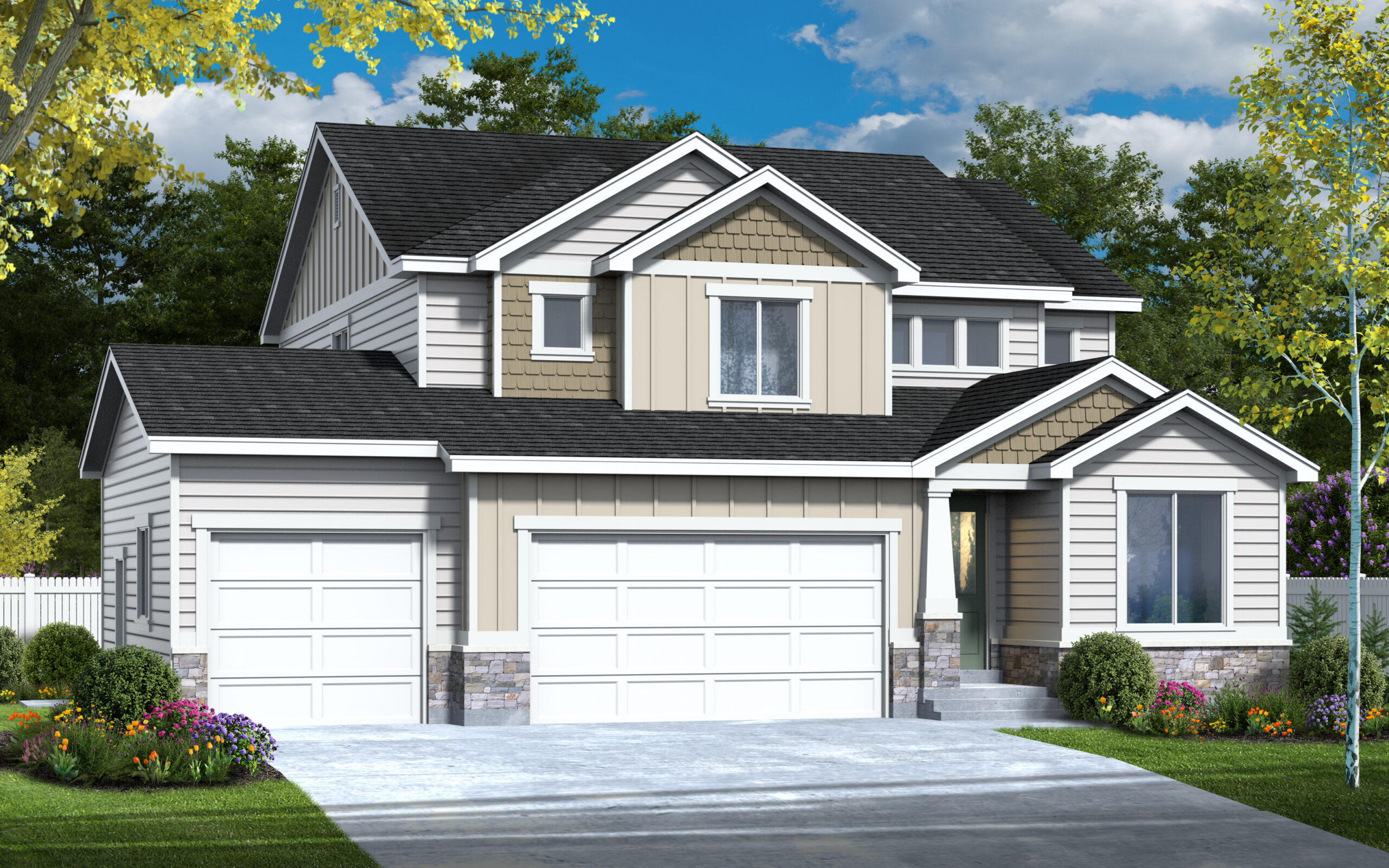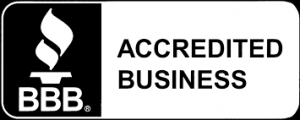
Finished Square Feet: 2247
Total Square Feet: 3407
Bedrooms: 4
Bathrooms: 2.5
Home Description:
The Juniper is a gorgeous two-story home with a finished floor area of 2,268 square feet. This spacious plan has a total area of 3,372 square feet, which provides ample space to include a garage and a porch. Its first floor has a combined kitchen, dining, and family area, a separate study, mudroom, and a lavatory. The second floor has 4 bedrooms, including a spacious master bedroom. The house plan also has a full bath, a master bath with a walk-in closet, and a dedicated laundry area.
Trusted Heritage Home Building
Perry Homes Utah is a name you can count on when you want to finally get that dream home. Having been in the heritage home building industry for over 40 years, we take pride in building rambler and two-story homes that are both gorgeous and affordable. Our home models are especially crafted to suit the needs of American families of varying sizes, and the plans can be customized to fit different needs and preferences.
Customization and Financing Options
Our clients enjoy a full range of customization options without needing to undergo a cumbersome process. Our design personnel will guide you in choosing the details of your house plan. We also offer financing options that will make it easier for you to buy your own home. Give us a call today at 801-264-8800 and find out more about how you can get your dream house with Perry Homes Utah.
Important Information
Elevation shown may not be standard and all items shown are subject to change at any time solely at the discretion of Perry Homes and its affiliated companies. Copyright by Perry Homes, Inc. No reproduction or other use of these renderings or plans may be made without the written consent of the copyright holder.



