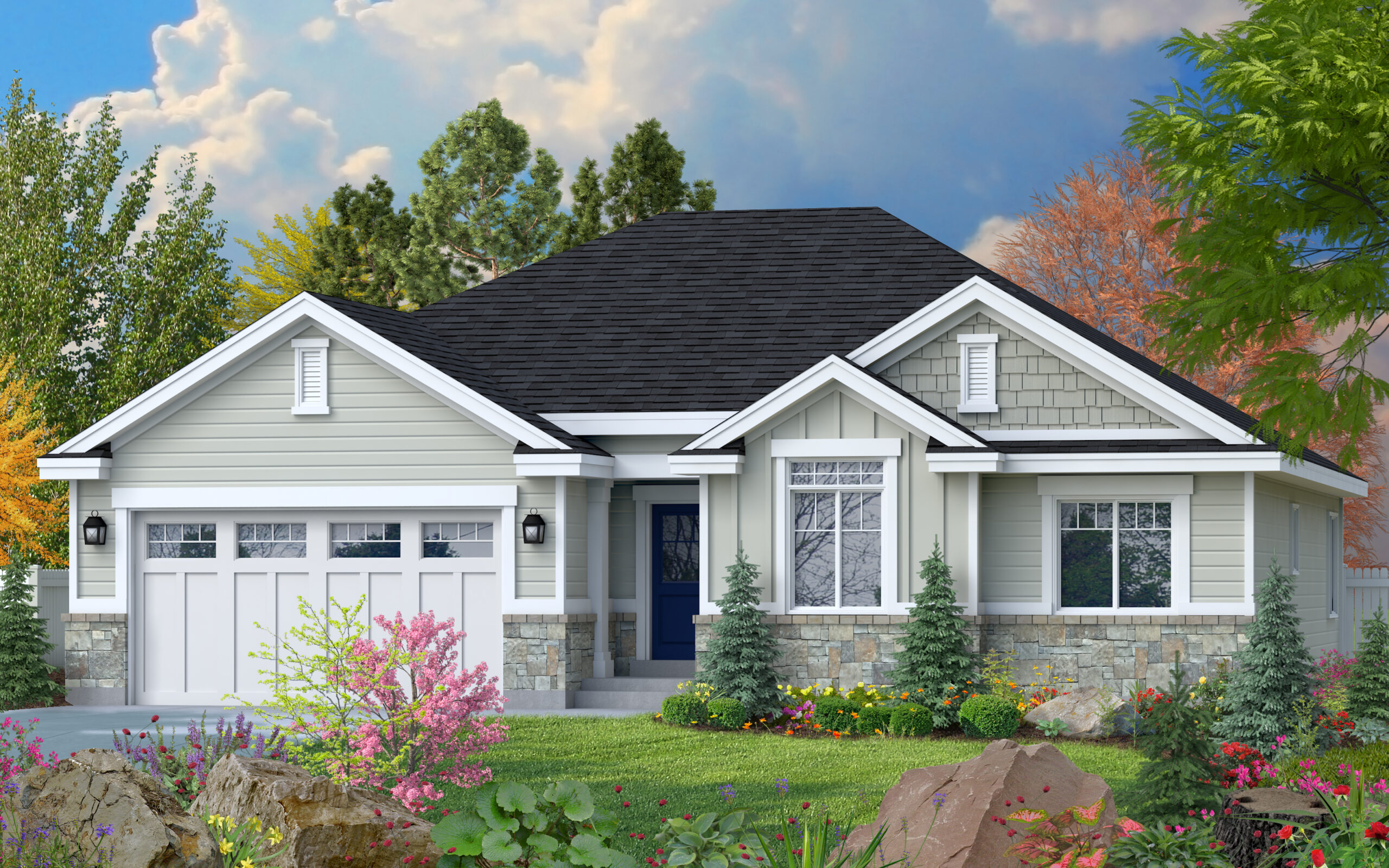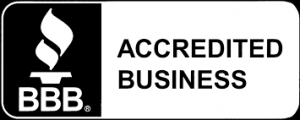
Finished Square Feet: 1639
Total Square Feet: 3299
Bedrooms: 3
Bathrooms: 2
Home Description:
The Roosevelt perfectly fits couples who are planning on building their own home. This one-story rambler house plan has a total of 3,270 square feet, with a floor area of 1,635 square feet once finished. A spacious master bedroom occupies almost a quarter of the home. Within it is a walk-in closet and a master bath with a tub and a walk-in shower. The two other bedrooms are located right in front, with wide windows overlooking the lawn. One of the smaller bedrooms has its own walk-in closet.
Interior Features and Customization Options
The shared full bath is found right outside the smaller bedrooms, and in front of it is the staircase leading down to the den. The great room has provisions for a kitchen with a wide island, a nook right by the backdoor, and a family area. The new homeowners have the option to put up a bay window in the master bedroom and a fireplace in one corner of the great room.
Hassle-Free Home Building with Perry Homes
Building a house with Perry Homes Utah is a hassle-free and seamless process. For over 40 years, our company has provided families with top-tier home plans and built long-lasting homes at affordable rates. We have design specialists who work with our clients to make sure that they have an easy time customizing their future homes and that all their questions or concerns are addressed promptly.
Contact Perry Homes
Start building your own rambler home today with Perry Homes Utah. If you’re interested in the Roosevelt and our financing options, you may get in touch with us through our Contact Us page or by calling 801-264-8800.
Important Information
Elevation shown may not be standard and all items shown are subject to change at any time solely at the discretion of Perry Homes and its affiliated companies. Copyright by Perry Homes, Inc. No reproduction or other use of these renderings or plans may be made without the written consent of the copyright holder.



